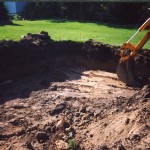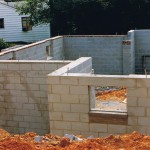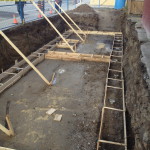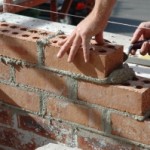Building a New Home: A step-by-step.
Part I
Congratulations! You’ve submitted your paper work to the city and permits will be here soon. It’s been fun to plan you house on a paper but this stage is over and its time to plan a construction of your project. Where to start and how to proceed to from here? Those and many other questions are common for our customers. That’s why in this section we provide a short road map for those who are new to home building.
Construction is all about contractors, special trades, and on time delivery of services and material. To make it to a next step you need to finish a previous one, and not another way around, so no by-pass or short-cuts here! If there is no footing there will be no foundation, without foundation your framers will be puzzled as where to install a frame, and without walls there is no roof, and so on and so forth. So the key, to have a successful project with on time delivery is to have a good, reasonable schedule for your sub-trades and supplier, as well as professional, skilled trades to assure the best workmanship of the project.
Over the next few posts, we will cover the following steps.
- Preparing land for development
- Foundations
- Grading & Back-fill
- Framing & Roof & Utilities
- Exterior works
- Interior works
- Kitchen & Vanities& Counter-tops.
Today, we’ll start with 1 ,2 & 3 and continue on in the following days.
1. Preparing land for development (Preparing Land for construction).
Demolition.
This step is relatively simple and easy, compare to an “addition construction”. With use of modern, heavy machinery, we demolish any exciting structures on the property and remove debris after. If our land is clean and has never before been developed, moving forward is much easier and we save on demolishing.
Excavation.
Once land is clear, we will excavate it for our new house. New empty space will be used for future foundation works. Most of the soil will be removed from the property, but a small portion of it usually stays for further back fill and grading needs. If there is a truck access to the property, dirt is removed by trucks as most money saving option, but sometimes, when trucks could not get to the site special dirt bins used. This way is more expensive and time consuming.
2. Foundations
Footing & Foundation is the main part of your house. The quality of your footings, concrete walls or block walls, weeping tiles, and others works involved in this part of construction practice will affect all other parts of your house. That’s why those works required a very skilled, experience and dedicated contractors. The price of mistakes is very high. Once your excavation is accomplish we start to work in a “whole” to build a foundation of the house.
Footing.
Your foundation walls no matter how high it is and either its done from concrete or blocks should be based on base on a layer of concrete, creating a stable stand for entire house. This first layer of your house called footing. Your future foundation walls, frame and en entire house will be based on it.
Foundation.
Once we create a footing we now can build a foundation walls. It can be done either from concrete blocks or concrete walls. Concrete walls are more advance technology and wide spread in todays construction industry due to speed, but more expensive as well.
Weeping tiles.
This step is among most important steps in your project. You should build a correct weeping tiles and drainage systems to protect your walls from storm waters. Usually its a special plastic tube with thousands of holes in it that is installed on the base of gravel around footings of your foundation walls. Your basement should be dry in years to come. A mistake in this step could cost you thousands in future.
Walls water proofing.
Once you have built your foundation and install weeping tiles you would need to add extra protection to your concrete walls, by painting them with rubber based paint and installing plastic barrier. This step will protect your basement from water coming through the walls. All storms water would meet the walls and flow down toward the weeping tiles, which will forward water away from the house. Proper water proofing system will last for many years and insures a dry basement for your house.
Grading & Backfill
- When we finish foundation walls and ready to proceed with framing, we have to fill the space left from our excavation with dirt and level it so water will flow away from the house. Usually final grading is done once the entire house is build and all exterior works are accomplished.









